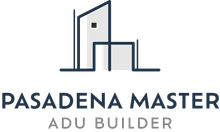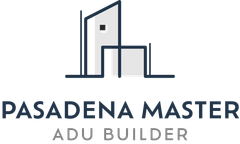Pasadena Master ADU Builder
#1 ADU Contractor in the San Gabriel Valley Region.
Pasadena Master ADU Builder specializes in ADU solutions for all types of accessory dwelling units, including detached and attached ADUs, garage conversions, and junior unit construction. Whether you’re looking for backyard cottage design, custom ADU construction, or tiny house additions, our team handles every aspect—from space remodeling and sustainable unit design to navigating permits and compliance. We also assist with secondary dwelling units and small home building projects, delivering turnkey solutions that meet your lifestyle and investment goals. With 20+ years of experience, we ensure every project is executed flawlessly, blending functionality, comfort, and modern design.
ADUs can increase property value by 20–30% while generating passive rental income in Pasadena’s competitive market. They provide independent living for family members, professional home office spaces, or guest accommodations without sacrificing privacy. As a locally owned company, we understand Pasadena’s zoning regulations, building codes, and design requirements, ensuring your project is smooth and compliant. From initial feasibility studies to final inspection, our commitment to quality craftsmanship, transparency, and customer service makes us the area’s premier ADU specialists.
Why are we the #1 ADU Contractor
in Pasadena, CA?
- We ensure all ADUs follow Pasadena and California rules so your permits get approved without problems.
- We use GIS mapping and soil testing tools to study your land and soil, making sure your ADU is safe and strong.
- Our ADUs are built with energy-saving materials, saving you 30% on utility bills.
- We use long-lasting materials like fiber cement siding that can keep your ADU in great shape for the next 20 years.
- Our 3D building models help catch mistakes early, reducing construction problems by 40%.
- We usually finish ADU projects in 4-6 months, which is faster than most other contractors in the area.
- We are fully licensed and follow all Pasadena building and zoning laws to keep your project on track.
- We’ve completed over 150 ADUs in Pasadena with a 98% customer happiness rating.
- We offer up to a 10-year warranty on the structure and finishes, so you can feel confident in your new ADU.
- Our job sites follow strict safety rules, and we haven’t had any serious injuries in the last 3 years.
What ADU services do we offer in Pasadena, CA?
ADU Design & Planning
Our in-house team creates custom ADUs tailored to your needs, budget, and property. We handle site evaluations, zoning compliance, and efficient layouts to maximize space and meet code. You’ll receive photorealistic renderings, finish and material guidance, and energy-efficient design solutions.
We design ADUs that blend seamlessly with Pasadena’s architectural styles—Craftsman, Spanish Colonial, Mid-Century, Contemporary—while enhancing livability through natural light, ventilation, and indoor-outdoor flow.
ADU Permitting
Pasadena’s permitting process can be complex—our team manages it all, from plan preparation and submission to city communication and inspections.
Our expertise covers strategic consultations with planners, preparation of plans and documents, landmark district requirements, zoning variances, fee calculations, and timeline management. With established relationships at Pasadena’s planning and building departments, we streamline approvals and keep your project on track.
New ADU Construction
We handle the entire build—from site prep and foundations to framing, finishes, and landscaping—delivering durable, energy-efficient ADUs built to last.
Our standards include engineered foundations, precision framing, Title 24–exceeding insulation and windows, efficient HVAC/plumbing/electrical, premium finishes, and optional smart home features. Every project undergoes rigorous quality checks beyond city requirements, ensuring top performance and craftsmanship.
Garage Conversions
Turn your unused garage into a comfortable, fully functional ADU. We manage all structural upgrades, insulation, plumbing, electrical, and finishing to deliver a space that feels purpose-built.
Our expertise includes structural evaluations, raised floors for plumbing, high-performance insulation, optimized natural light and ventilation, new mechanical systems, premium finishes, facade upgrades, and smart parking solutions. Every project balances comfort, efficiency, and aesthetics.
ADU Remodeling & Additions
Have an older guest house or in-law unit? We remodel or expand it into a modern, code-compliant ADU tailored to your needs.
Services include code updates, layout optimization, system upgrades, improved insulation and windows, thoughtful additions, updated finishes, accessibility features, and indoor-outdoor connections. We revitalize existing spaces while preserving character and maximizing livability.
What Types of ADUs Do We Build?
Detached ADUs
Detached ADUs are standalone units built separate from the primary residence, offering maximum privacy and excellent rental potential. These units range from 400 to 1,200 square feet—the maximum allowed in Pasadena—and can be designed as studios, one-bedroom, or two-bedroom layouts. With their own entrances and outdoor spaces, detached ADUs provide complete separation from the main home and allow for design flexibility, whether you want a distinct architectural style or a seamless match with your existing residence.
Their independence makes them ideal for long-term rentals, housing adult children or elderly parents who value privacy, or serving as home offices and creative studios that require client visits. Construction costs typically range from $300 to $400 per square foot, making them a smart investment that balances livability, flexibility, and long-term value.
Attached ADUs
Attached ADUs are additions to the primary residence that share at least one wall, making them an excellent option for keeping family members close while still maintaining separate living quarters. These units typically range from 300 to 1,200 square feet and can be designed as efficiency units, one-bedroom layouts, or even expanded primary suites. Their connection to the main home allows for easier utility hookups and, if desired, internal access between units, while maintaining privacy and functionality.
Because they share walls and systems with the main residence, attached ADUs are typically 10–15% more cost-efficient than detached units, with construction costs averaging $250 to $350 per square foot. They integrate seamlessly with the home’s architecture and are ideal for multigenerational families, caregiver accommodations, or semi-independent living arrangements.
Garage Conversion ADUs
Garage conversions transform existing garages into comfortable, habitable living spaces and are often the most cost-effective type of ADU. Single-car garages typically allow for 240–400 square feet of living space, while two-car garages can provide 400–500 square feet. These units are usually designed as studios or efficient one-bedroom layouts, making the most of the existing footprint while offering practical, private housing options.
Because they use the existing foundation and structure, garage conversions are generally 30–40% less expensive than new construction, with costs averaging $200 to $300 per square foot. They can also be completed 2–3 months faster than building a new unit, making them a smart solution for budget-conscious homeowners, shorter-term housing needs, or properties with limited space for new construction. With thoughtful design, these conversions can range from simple upgrades to high-end living spaces.
Junior ADUs (JADUs)
Junior ADUs are compact units of up to 500 square feet created entirely within the existing footprint of the primary home. They require an owner-occupancy clause and are designed for efficiency, often featuring compact layouts that maximize functionality in a small space. These units can include an efficiency kitchen or kitchenette and may have either a dedicated bathroom or share facilities with the main house, depending on the design.
As the most affordable ADU option, Junior ADUs typically cost $100 to $200 per square foot to build. They are ideal for housing a single family member, providing a cost-effective rental unit with minimal construction, or serving properties with limited lot space where new construction isn’t possible. Despite their smaller size, Junior ADUs offer flexible, practical living solutions that integrate seamlessly with the existing home.
Our ADU Building Process
1. Free Consultation
We start with a detailed discussion of your goals and a feasibility assessment of your property. This discussion covers the following:
- On-site assessment of your lot's potential for an ADU
- Analysis of applicable regulations and restrictions
- Discussion of your specific requirements and preferences
- Exploration of financial parameters and investment goals
- Explanation of the typical project schedule and milestones
2. Design & Proposal
Our team develops a custom design and provides a detailed, fixed-price proposal for your review. The design phase may include:
- Development of initial layout and exterior appearance
- 3D visualization or creation of digital models showing your proposed ADU
- Guidance on choosing finishes and fixtures
- Comprehensive breakdown of all project costs
- Development of clear, fair construction agreement
3. Permitting
We handle the entire permitting process with the City of Pasadena, which may include the following:
- Creation of all required plans and calculations
- Management of the complete submittal package
- Communication with all relevant city departments
- Addressing questions or requests from reviewers
- Obtaining all necessary approvals before constructiont
4. Construction
Our professional crew builds your ADU with precision and care. We work on the following:
- Proper preparation of the building area
- Creation of a solid structural base
- Precise construction of the structural framework
- Installation of electrical, plumbing, and HVAC
- Creation of the interior envelope
- Installation of all interior and exterior finishes
- Completion of all mechanical and electrical components
5. Final Walkthrough & Handover
We conduct a final inspection with you and hand over the keys to your brand-new ADU. The final phase may include:
- Comprehensive review of all work
- Education on operating all features and systems demonstrations
- Delivery of warranties and maintenance information
- Final approval or confirmation of your complete satisfaction
- Official completion of your project




